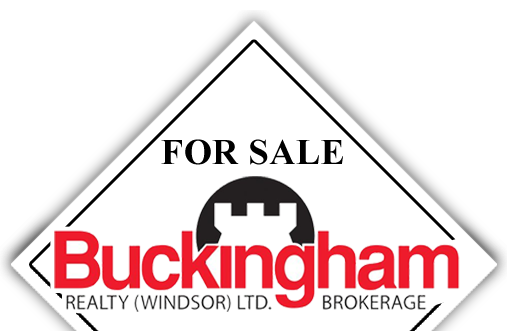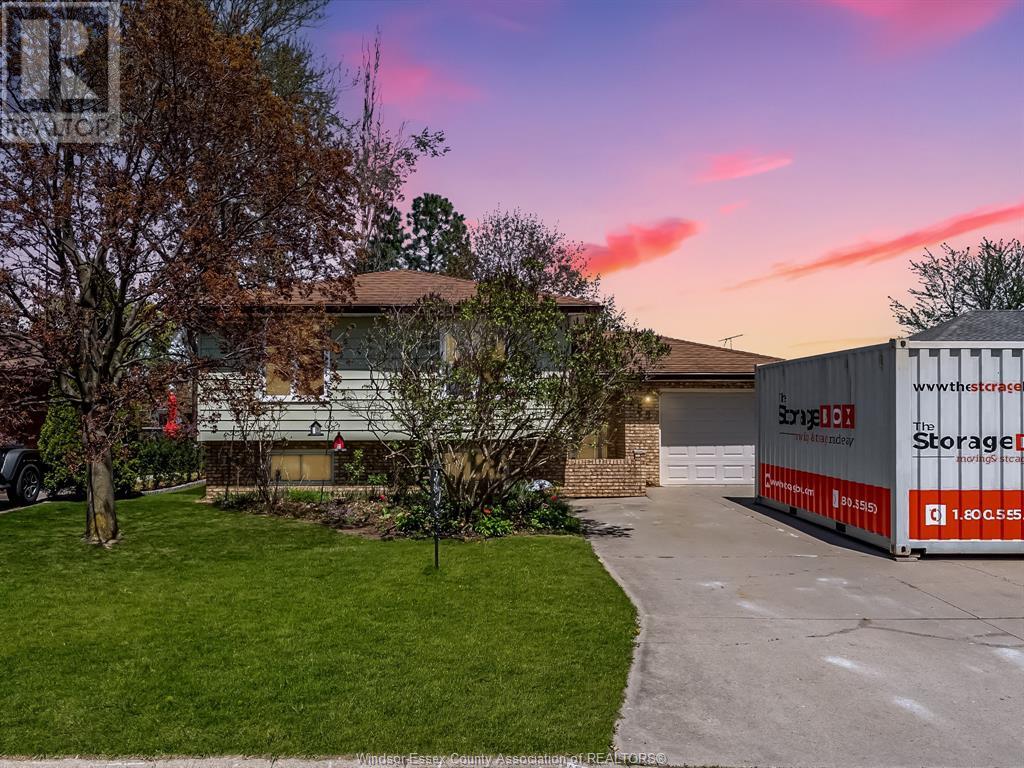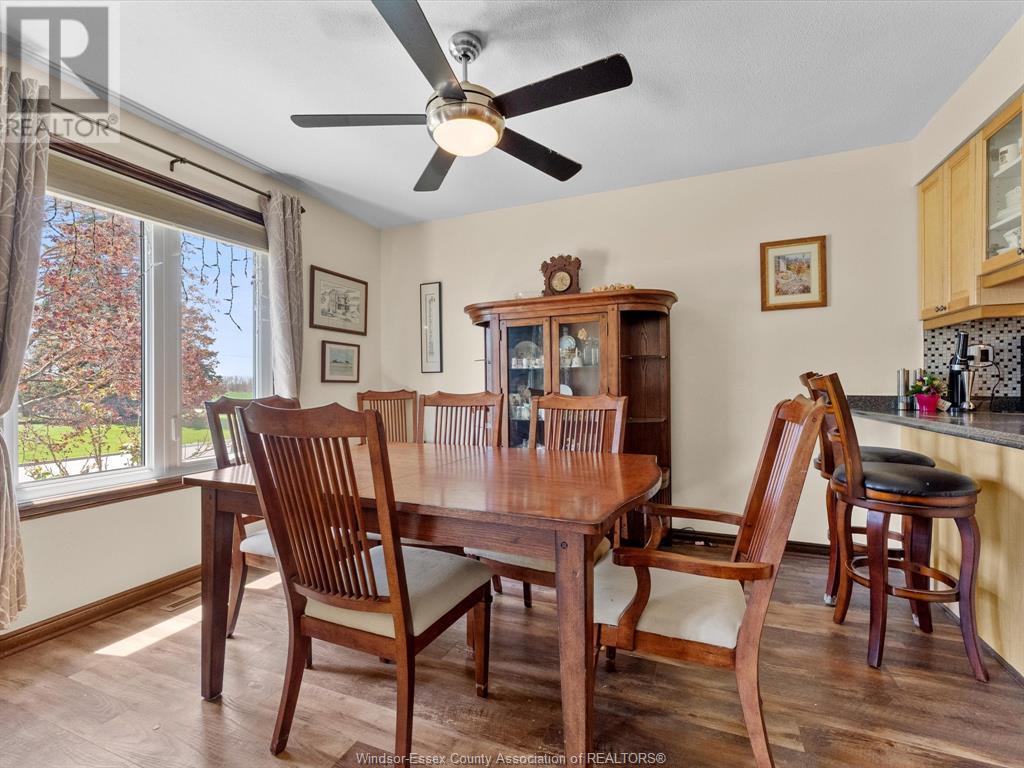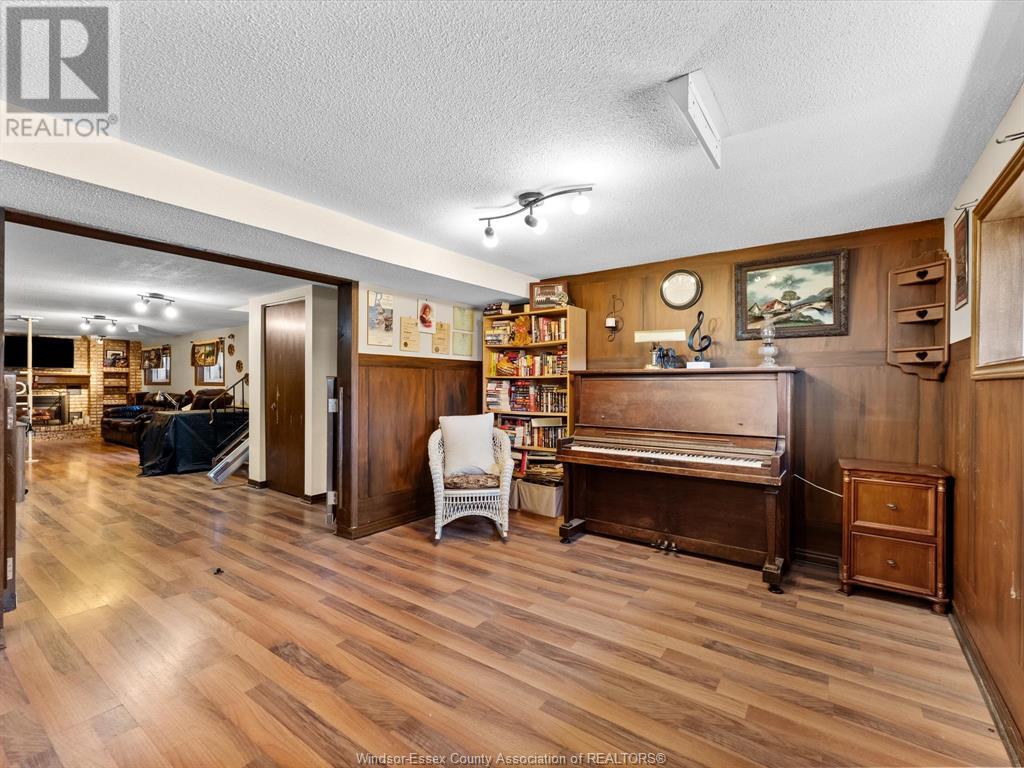252 Taylor ROAD - $399,900.00
Property Specs
Price$399,900.00
CityHarrow, ON
Bed / Bath3 / 2 Full
Address252 Taylor ROAD
Listing ID25006453
StyleRaised ranch
ConstructionAluminum/Vinyl, Brick
FlooringCeramic/Porcelain, Laminate
FireplaceGas, Insert
ParkingAttached Garage, Garage, Heated Garage
Land Size53.25X118.60
TypeHouse
StatusFor sale
Extended Features:
Equipment OtherFeatures Concrete Driveway, Double width or more driveway, Finished DrivewayOwnership FreeholdRental Equipment OtherAppliances Dryer, Freezer, Refrigerator, Stove, WasherCooling Central air conditioning, Fully air conditionedFoundation BlockHeating Forced air, FurnaceHeating Fuel Natural gas
Details:
Looking for the perfect home for your growing family? Welcome to 252 Taylor in Harrow. Nestled on a quiet street, in the heart of Harrow close to all amenities; shopping, restaurants, schools, & wineries. Fully pre-inspected, major equipment updated over the years. It features a metal roof (aprx 14 yrs), water filtration system, sump pump, tankless water heater, gutter guards, 200 AMP Panel & 60 AMP Panel for the Heated Garage. Enter to an open foyer w/ closet, upstairs, bright main floor where the living room flows into the dining area, bathed in natural light. The kitchen boasts ample storage w/ updated cabinets. Enjoy a 4 pc bath, 2 spacious bedrooms, & a large primary bedroom, sliding door to rear yard. Downstairs, open-concept family room w/ gas fireplace connects to a living area or potential 4th bedroom w/ 2 large windows. The basement includes a 3 pc bath, large utility room w/ laundry, & storage. Don't miss your chance to call this your next home! Inspection report available. (id:4555)
topGallery
Displaying 1 through 35 of 35 of 35 in gallery.
top LISTING OFFICE:
Jump Realty Inc., Maurizio Mantovan







































